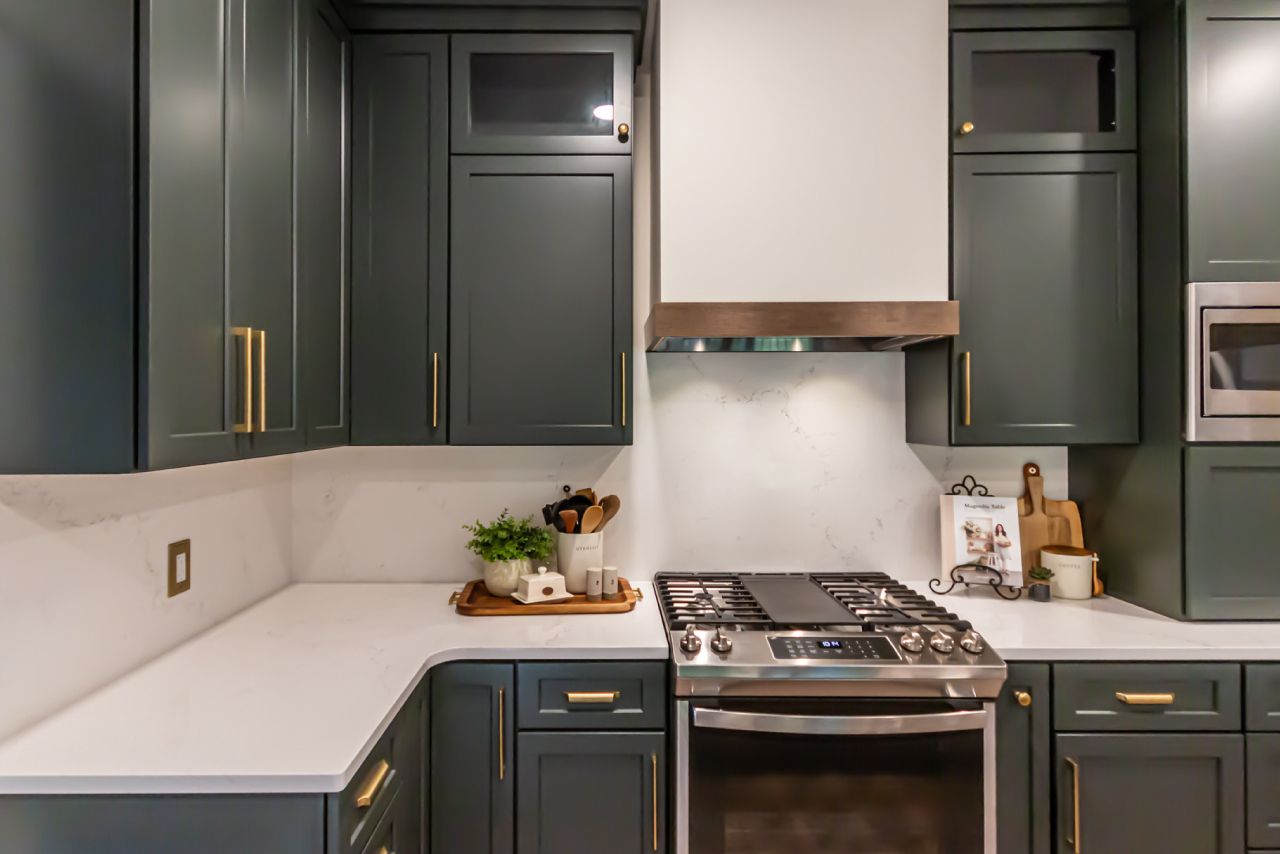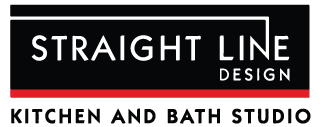Our
Design Process
Level 1
- Initial Design Consultation
- Client provided dimensions
- Written Quote
- Site / Home visit
- Future Presentation
- Follow up meeting / revisions
- 3D Perspective Drawings
- All Dimensional Layouts
This Option would apply to small & medium sized projects.
- Powder Bathroom, Guest Bathroom, Laundry Room, Mudroom,
Countertop, Back Splash, Closet, Fireplace, Flooring Design, Master
Bathroom, Kitchen, Wet Bar, and Multi Room Projects. - These include, Powder Bathroom, Guest Bathroom, Laundry Room,
Mudroom, Countertop, Back Splash, Closet, Fireplace, and Flooring
Design. - One of our designers would schedule a site/home visit with you to take
dimensions and then schedule a follow up meeting to discuss finishes.
Your designer will then provide you with a written quote for the products
discussed and 3D Cad drawings / Renderings if applicable. - You will receive one set of 3D Cad Drawings / Renderings from your
designer.
And Larger projects:
- These include, Master Bathroom, Kitchen, Wet Bar, and Multi Room
Projects - One of our designers would schedule a site/home visit with you to take
dimensions and then schedule a follow up meeting to discuss finishes.
Your designer will then provide you with a written quote for the products
discussed and 3D Cad drawings / Renderings if applicable. - You will receive a set of 3D Cad Drawings / Renderings from your
designer along with up to 3 sets of revisions.
Complimentary
- Initial Design Consultation
- Client provided dimensions
- Written Quote
- Site / Home visit
- Future Presentation
- Follow up meeting / revisions
- 3D Perspective Drawings
- All Dimensional Layouts
This Option offers an initial 1 Hour design consultation with one of our designers
in our Spring Lake or Holland Showroom using client provided dimensions. At this consultation your designer will recommend the best products to best fit your style and budget. Your designer will provide you with a written quote for the
products discussed within a week of your meeting.
This option does not include any 3D Cad Drawings / Renderings.
Level 2
- Initial Design Consultation
- Client provided dimensions
- Written Quote
- Site / Home visit
- Future Presentation
- Follow up meeting / revisions
- 3D Perspective Drawings
- All Dimensional Layouts
This option would apply to large projects along with clients who would like dimensional drawings throughout the process.
- One of our designers would schedule a site/home visit with you to take dimensions and then schedule a follow up meeting to discuss finishes.
Your designer will then provide you with a written quote for the products
discussed and 3D Cad drawings / Renderings if applicable. - You will receive a set of 3D Cad Drawings / Renderings from your designer (Up to 6 sets of revisions) and Dimensioned Plans.
CONSULTATION
Meet Your Designer
ORDERING & INSTALLATION
Get Your Order
CONFIGURATION & RENDERING
Make it Yours & Get Your 3D Drawing
RELAX
Enjoy Your Space
LEARN ABOUT OUR
Design Process
Straight Line Design Kitchen and Bath Studio is a West Michigan small business that focuses on providing kitchen & bath remodeling and new construction and design knowledge and expertise to everyone who enters our Spring Lake and Holland showrooms. We use a four step design process that is tailored to customer satisfaction and involvement.
LEARN ABOUT OUR
Design Process
Straight Line Design Kitchen and Bath Studio is a West Michigan small business that focuses on providing kitchen and bath remodeling and design knowledge and expertise to everyone who enters our Spring Lake and Holland showrooms. We use a four step design process that is tailored to customer satisfaction and involvement.
CONSULTATION
Meet Your Designer
ORDERING & INSTALLATION
Get Your Order
CONFIGURATION & RENDERING
Make it Yours & Get Your 3D Drawing
RELAX
Enjoy Your Space
Schedule a Complimentary Consultation
What to expect from a scheduled consultation with one of our designers?
- Your consultation will be held at one of our showrooms.
- Our designer will get to know you and learn about your needs/lifestyle.
- We’ll discuss design goals & how to achieve them.
- We’ll offer budget guidance & price point product options.
- We’ll create a timeline for your project.
What to bring to this meeting?
- Your floor plans or measurements.
- Any pictures or visual aids or preferred design styles.
- Ideas of what accessories/features you want in your design.
*Scheduled consultations are more involved than walk-in appointments, but you may stop in, call or email to schedule a consultation.
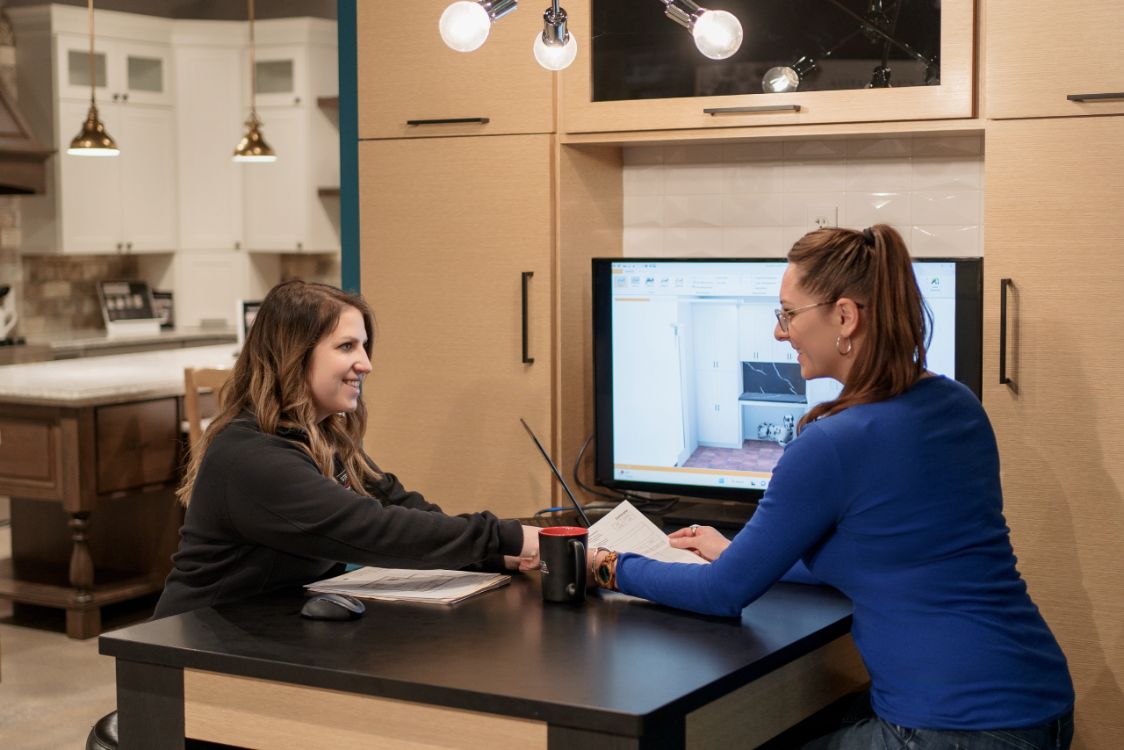
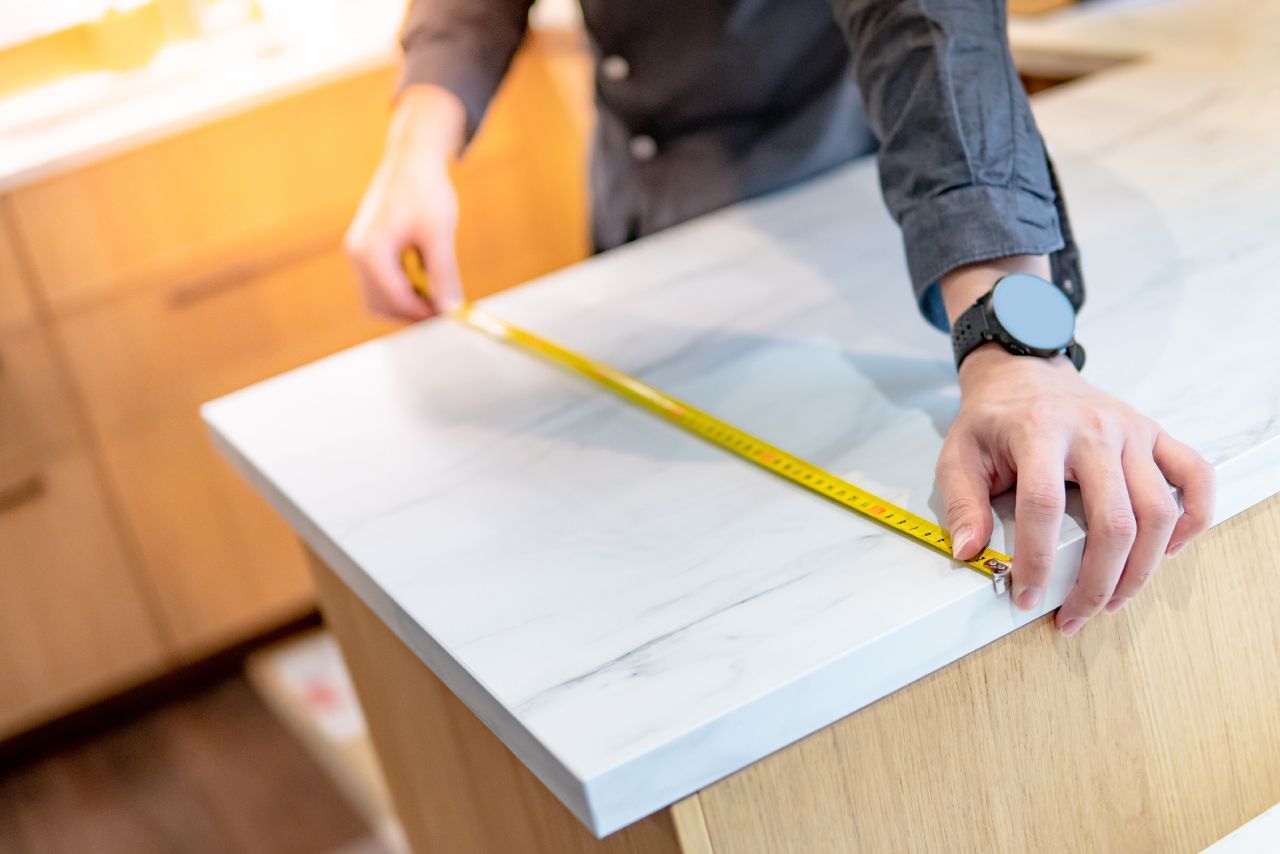
Site Visit
Here is what to expect from a site visit:
- Our designer will take complete professional measurements
- Our designer will evaluate the your space and develop a custom layout
- Our designer will address your specific design goals & styles preferences
- Our designer will ask if there are any special needs or functional details you required in your new design
How to prepare for the site visit:
- Minimize distractions by turning your phone to vibrate
- Limit children’s & pets’ access to the space during the site visit
- This is a great time to express your design vision for the space, if you have one
*This step does require a retainer fee that will be credited toward your project costs. It demonstrates your commitment to the project and covers our travel costs & design fees. Thank you for your understanding!
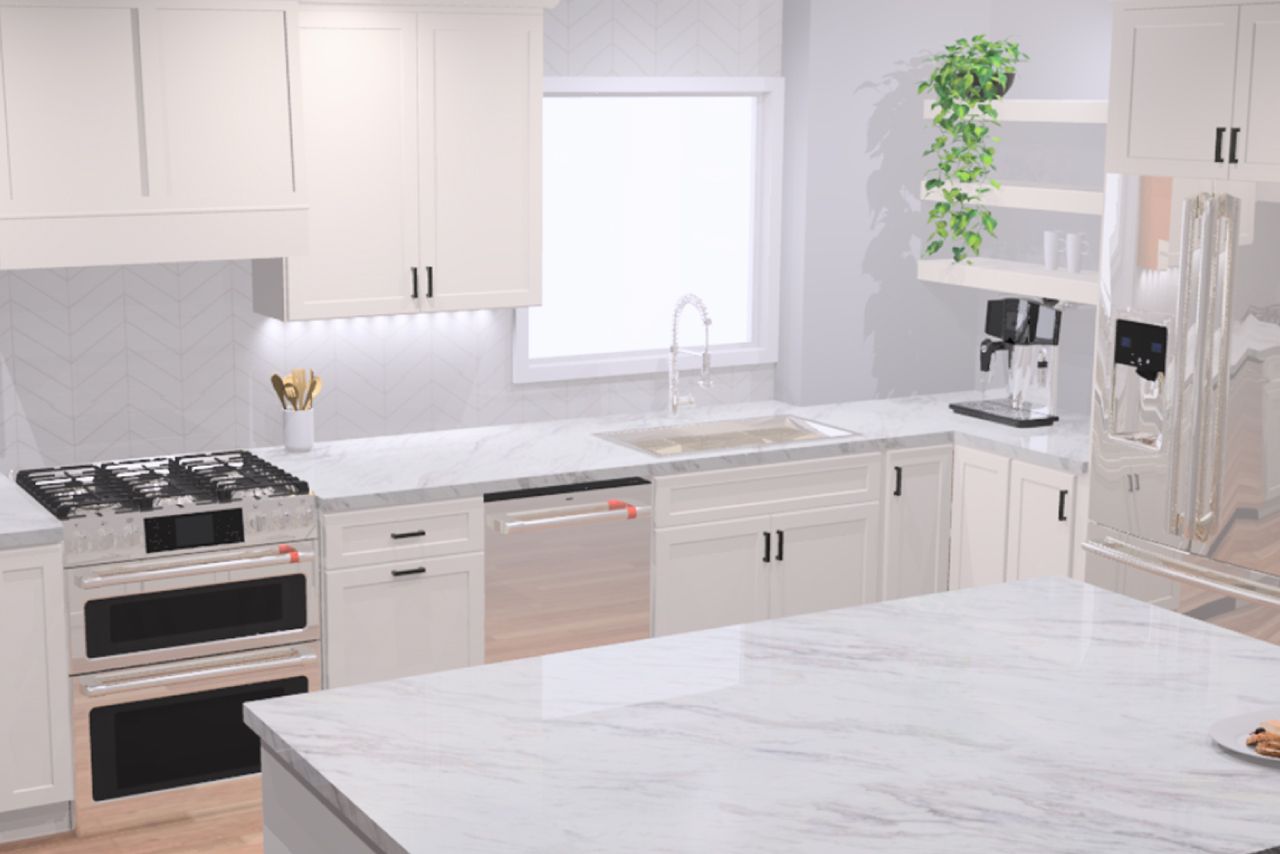
Time to Design
Your designer will now start the design process. After gathering all the information from your first consultation and site visit, It’s time to design your beautiful, custom-created space. Your design will be based on your wishlist, lifestyle, & budget.
What happens?
- You’ll receive a detailed floor plan
- We’ll provide a 3D rendering of your newly designed space, created from the industry-leading 2020 Design Live software
- We’ll provide a cost estimate based on your product preferences & budget
- When necessary, we’ll include hand drawings to showcase more detail
*These designs are not final. They are rough draft ideas based on your previous meetings & and can be altered or changed to make your dream space come true.
Project Development
Once the 2020 Design Live renderings are finished & ready to present, your designer will contact you to set up another consultation. During this consultation, your new space will start to come to life!
You Will Be Presented With:
- Your own 2020 rendering
- A Cost Estimate
- Your designer’s product selections
Product Selections May Include (depending on your services):
- Color Selection
- Cabinetry, Countertop, Flooring, Hardware, and Tile Samples
- Light Fixtures, Plumbing, and Other Design Suggestions
Appliance Advice
*If needed, changes will be made at a follow-up meeting.
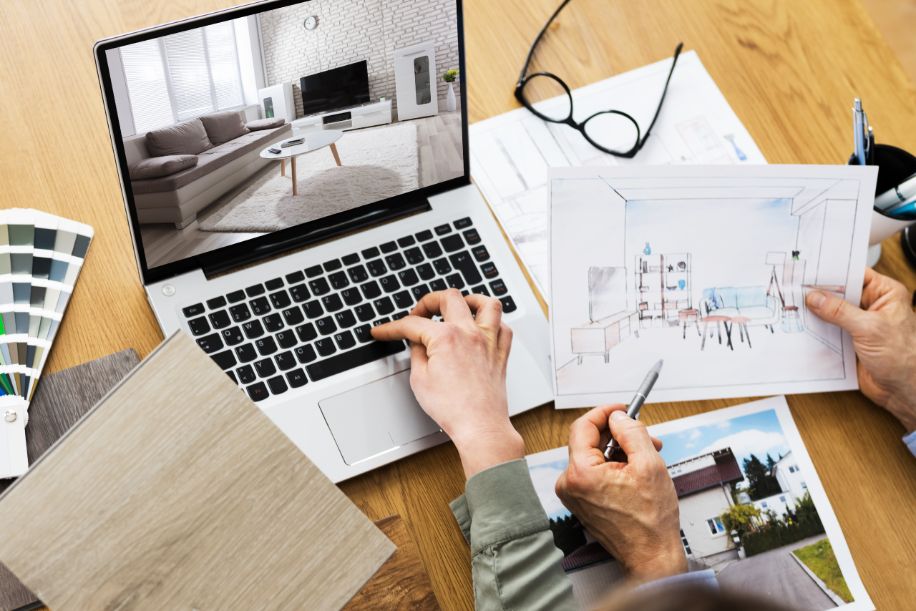
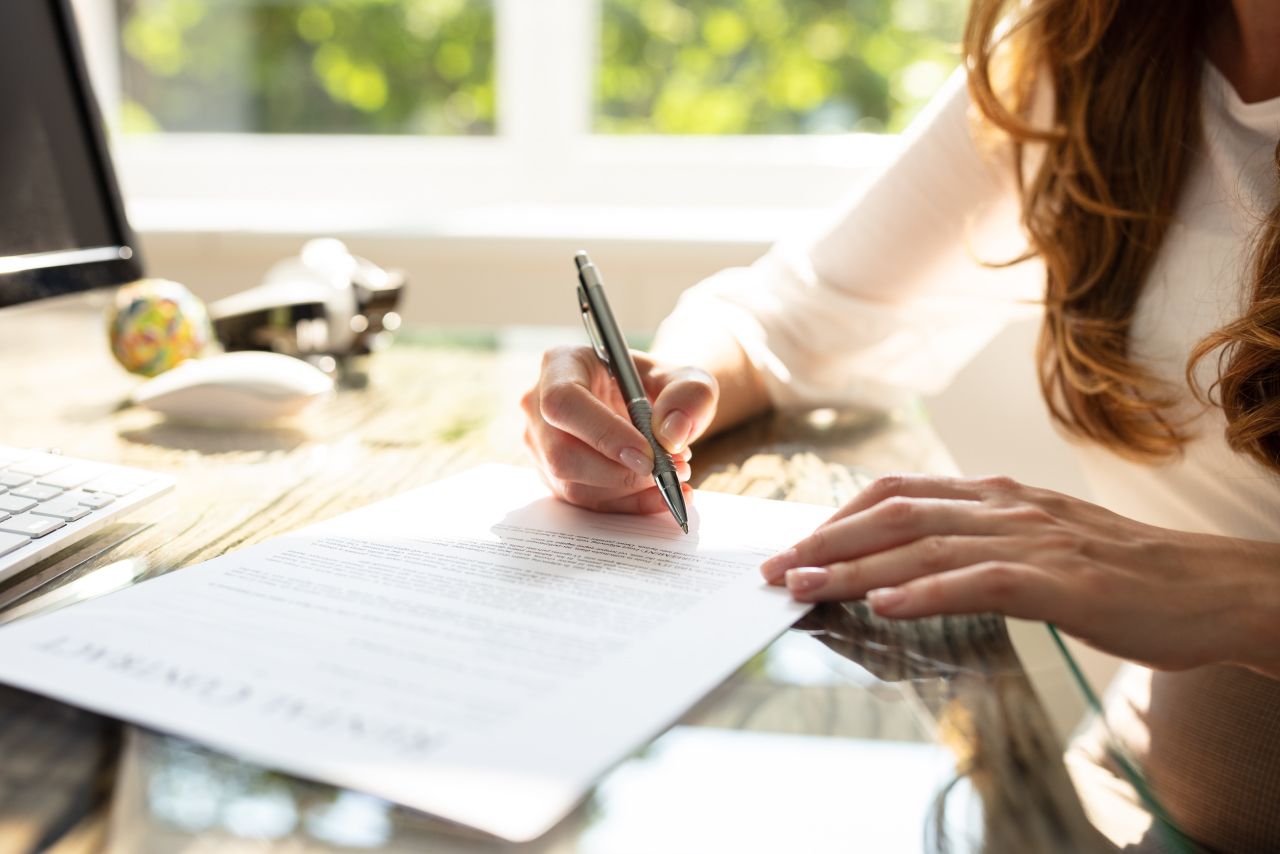
Finalize & Order Product
Sometimes scheduling a third consultation to finalize product selection is a must. We want your new space to be exactly how you want it!
Final Product Selections:
- Your final decision on cabinetry, countertops, flooring, etc.
- Placing a deposit to order your materials.
- Signature stating ready to order items.
Ordering Product:
After we receive a deposit, our designer will order your materials. They will then directly contact your contractors & schedule the necessary installations. Allowing you to stay at ease & stress free during the design process.
*Keep in mind that there will be an additional charge for any changes made on materials after they have been ordered.
The Installation
Your dream space begins to become reality as construction gets underway! We offer project coordination for clients who are not working directly with their contractor or may not be physically present during installation. For an extra fee, your designer will check in at the job site throughout this phase to ensure your contractors and subcontractors (plumbers, tile contractors, etc.) are installing the products purchased through SLD correctly based on what you specified during our consultation process. Just prior to this phase, you should:
- Create a makeshift kitchen in a different room of your house that includes a microwave, toaster oven, toaster, & and refrigerator
- Plan simple meals or enjoy a lot of TV dinners
- Have plenty of paper plates & disposable utensils ready to use
*Plan for the remodel to take longer than expected. For example, if given an estimated completion time of 2 months, plan on 3 or possibly 4 months. Contractor availability and product supply often lie outside the control of your designers.
*Don’t have a contractor? Our team works closely with several excellent local builders and installers, and we’d love to refer them to you.
Your Dream Design is Complete!
Woot! Now your dream space is a reality you can experience and enjoy! We want your space to be exactly as you envisioned it.
That’s why we give you a finished job pamphlet which includes:
- All of your Product Warranties
- Cleaning Guidelines
- How-to Manuals for your New Appliances
- Design Plans & Products Selections
*Please don’t hesitate to call us with any questions. Our relationship doesn’t end when your dream design is completed. We are here for you even after the project is finished.
