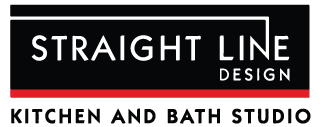By John F. Miner
We’ve talked about it for years, but finally decided to “get ‘er done” during the pandemic. The things we most often complained about were the small corner shower, the single sink, but mostly our complaints were directed at the Jacuzzi tub which spanned across one end of the master bathroom. Actually, the tub was excellent, the grandkids loved it, but the barrier formed by the front edge and decorative knee-high wall was simply unscalable for us as we age. It was almost two feet tall and 18 inches thick. It housed plumbing lines and pumps for the Jacuzzi. 
So, one morning in mid-January 2021 we packed up our complaints, our “want” list, brochures that inspired us, and a drawing showing the measurements of the room, and visited Valerie Shurlow, a designer for Straight Line Design in Holland. We chose Valerie because she had a lot of experience, a great personality, a sense of humor, substantial knowledge of materials, colors, and construction methods. Additionally, we liked Straight Line Designs’ options letting us “pick and choose ” the part of the work they would do and the work we would do. If you have little construction experience, you may prefer to let Straight Line run the project for you. However, I have experience in carpentry, drywall and electrical work so I wanted to do as much as possible to hold costs down. I also have strong opinions about craftsmen and the quality of work they perform, and I preferred to use some with whom I have had good experiences. We met for more than an hour working on layout and major components, such as, new shower location, vanity, and linen cabinets. Departing, Valerie gave us assignments for selecting the tile we liked and the type of countertop we desired.
March 3, 2021, we met again, and Valerie gave us the first computer drawings and perspective for our consideration. It was beautiful, creative, and a stretch for our budget. The next morning, I observed our morning routine to get ready for the day and visualized our movements in the new design. The first thing that popped up was we needed a place for our robes to hang. We would also need additional towel racks where wet wash cloths could dry, and some manner to reduce the overall cost. I discussed these with Valerie over the phone and she returned to the drawing board.
At our next meeting, March 10, Valerie gave us an updated computer drawing which became our final design. We selected the color pallet, tile, the preferred vender of the vanity, and a list of contractors we could select from. We also ordered the vanity. I began interviewing contractors, selecting fixtures, and working on details of fit and finish. I selected Coby Keller as my lead builder, but I pulled the Building Permit. Chris Koster became my plumbing contractor, Ron Lichte became “my tile guy,” and John Edwards helped me with the electrical work.


Valerie emailed me cost estimates and advised me that lead times seemed to be stretching out because of the pandemic. The vanity was expected to arrive April 29. I developed a project spreadsheet using Excel and listed every step of the project—demolition through installation of mirrors and towel bars—and created columns for estimated completion time, estimated costs, and actual costs. Coby and I conferred and refined the schedule and he confirmed lead times to acquire materials were expanding rapidly. Back on my spreadsheet and new row for material acquisition was added as the first action item. In fact, I placed orders for 21 critical items before demolition started with some delivery dates as far out as late August 2021. Some of these eventually slipped into September. Delivery dates quickly changed our plans. Instead of two weeks to demo, build out, install the new stuff, it became a process of demo, build a little, then, wait until the next component was about to arrive. When arrival was confirmed, I would schedule a craftsman. Of course, each craftsman has other jobs, all of which were doing the same thing—”work like crazy, then wait”—so scheduling and waiting added lots of time and some expense to the project.
Ron Lichte is a perfectionist which is a good thing if you lay tile for a living. Ron never advertises, he stays very busy via word of mouth. My sister-in-law had used him to remodel her shower and we examined his work. It is excellent. We hired him and he worked with a crazy schedule. He used a Schluter-Kerdi system to waterproof the bathroom, then lay the tile on that. Not only is his work plumb and square, but he also does things one never thinks about. Here’s an example. Our ceramic tile pattern had veins resembling marble in the design and there were about six different patterns. He would dry-fit tiles, working to connect the patterns between tiles so they looked as if they were brought from the same quarry, matching continuous veins and tone. It would have been much easier to lay tiles in whatever pattern they came out of the box but examining each tile to see how it looks with those around it takes time, but it is beautiful.
We finished the project October 5th with the installation of mirrors and towel bars. We feel it is a showplace. Our six-year-old grandson says the walk-in shower is “like a water park.” We turned a dream into reality, but never would have tried if it weren’t for the creative energy and encouragement we received from Valerie Shurlow and the resources she has at Straight Line Design. 
